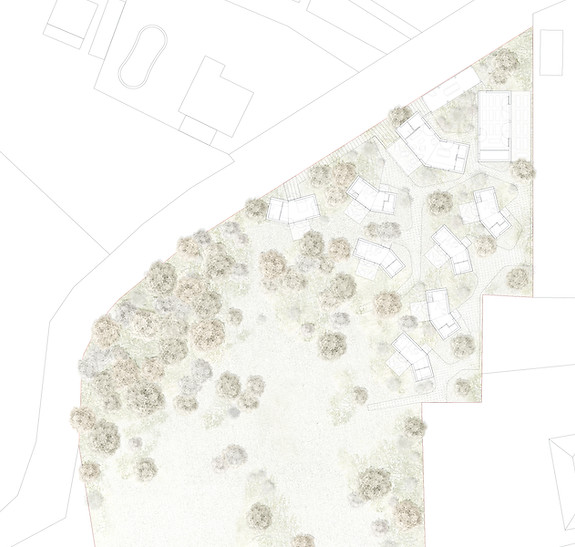PONTEVEDRA

View of the site, © Jose Bergua Studio
The project is located in the Costa da Vela Natural Park, near Nerga Beach, in the municipality of Cangas. The gently sloping site has great natural value, with many trees like carballos, chestnuts, and laurels.
The development consists of series of volumes dedicated to communal areas alongside seven detached cabins serving as bedrooms. Concepts such as communal living, 'compact living,' detachment from urban life, interaction with nature, and activities like yoga or meditation have significantly influenced the concept of the project. The different volumes are arranged strategically according to the position of the pre-existing trees, creating interesting volumetric relationships and enabling cross views among them and towards the surrounding countryside.
Prefabrication has been considered to minimize on-site labor and reduce construction waste. The selected dimensions and construction systems facilitate workshop assembly, transport via lorry to the site, and the efficient placement of the volumes on the ground. Ecological materials with minimal environmental impact have been used. Concrete has been entirely eliminated, favoring construction systems that produce minimal CO2 emissions.
Passive solutions such as cross ventilation in summer or large windows as solar collectors in winter, minimise the mechanical energy required and thus building energy consumption. Solar shading such as eaves and shutters complement the existing tree canopies, which act as a natural ‘brise-soleil’ on periods of high solar radiation.
The proposed structure consists of a light timber frame elevated on blocks of local stone, featuring a façade composed of wooden slats over a ventilated chamber with interior insulation made from recycled cotton. The Japanese 'Shou Sugi Ban' charring technique is proposed for the exterior cladding. This ecological method originating in Japan in the 18th century and was traditionally used in coastal areas to protect wood from saltpetre and humidity. This technique results in dark grey volumes that contrast with the greens of the trees and the garden, creating a harmonious relationship between architecture and nature.
TYPE Tertiary | Touristic
CLIENT Private
YEAR 2023 - In progress
AREA 290 m2
TEAM Javier Gavín Balda (co-author)
CASABIO (Structures | Services |Technical Architect | Contractor)




© Luce Atelier